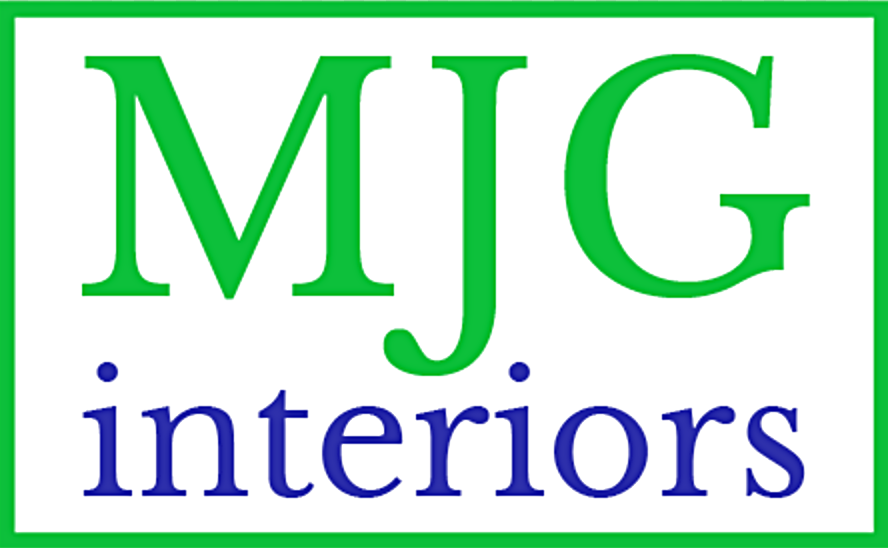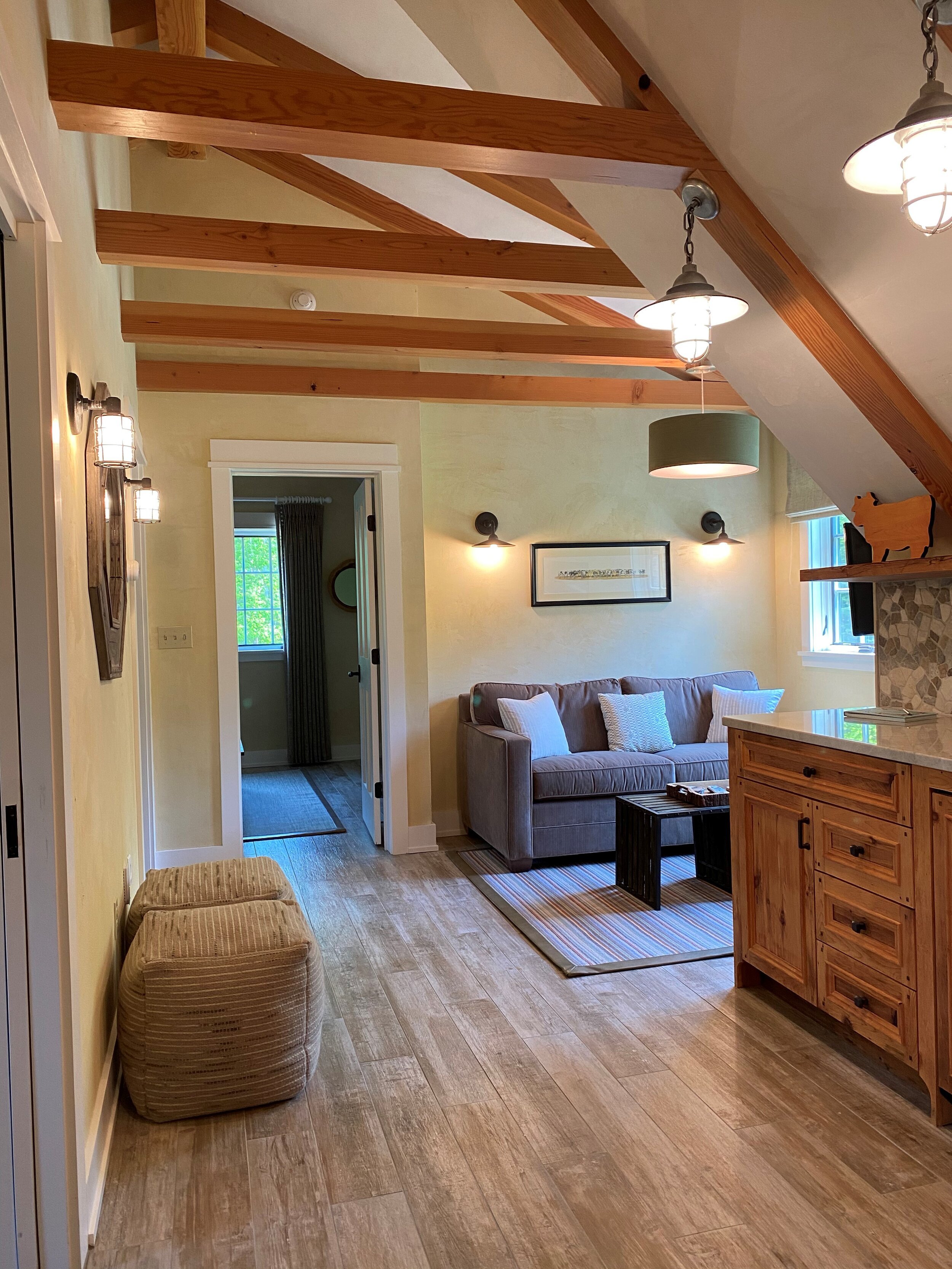Garage Apartment
LANDGROVE, VERMONT
The owners of this house had an empty space over their garage and decided to make a special space for overflow kids and guests. A neutral but natural warm feel was on the mind of the owner so we went with tones of mid grey, greens, putty, and taupe. Texture also played an important part. In the living area the pull out sofa's fabric is a soft rich chenille, the roman shades are a textured linen and a subtle multi-colored striped rug is on the floor. The kitchen has interesting wood cupboards, stone counter tops, and multi-shaped tile for backsplash.
The bedroom has a Maine Cottage bed, taupe quilted spread, and a nice array of pillows and linen drapes. The floors throughout are a wood look tile which links all the rooms since it is a small compact space. And last but not least is the bathroom; we utilized the same tile that is on the floor for the shower stall walls for the lower half and then added glass the rest of the way up. Custom cabinets were built for vanity with a stone top and a magnificent wall of small round stones in varying colors were placed on the sink wall reaching up to the ceiling.










